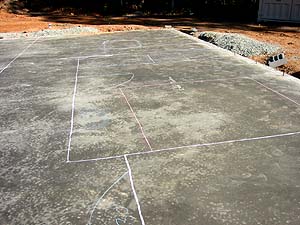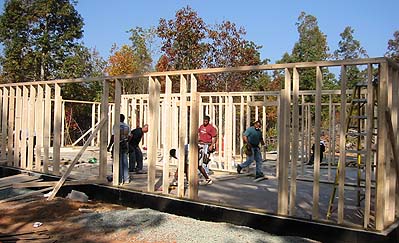|
Framing: |
|||||||
|
Under
the design/build
concept, the entire
floor plan was marked
with chalk directly
on the concrete
pad based on the
house design. |
|
||||||
|
|
Marc
Lockley and his framing
crew did an outstanding
job of framing accurately
and quickly. |
||||||
End of first day framing! |
|||||||
|
Building partners:
|
|||||||





