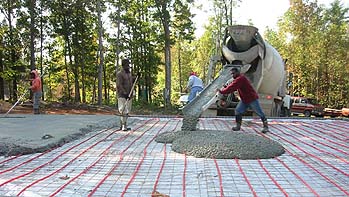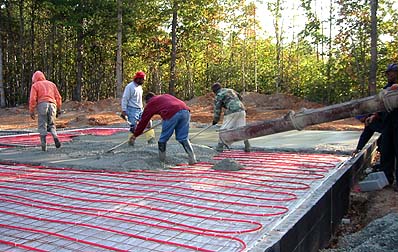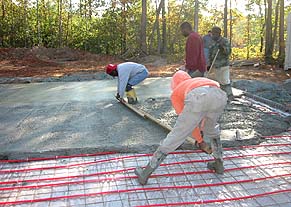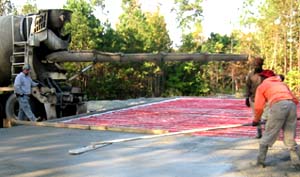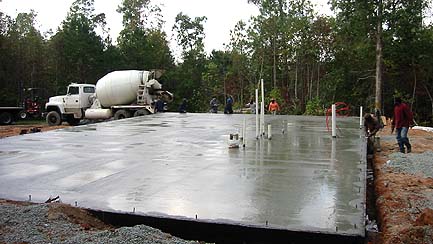|
Foundation,
radiant floor tubes
and slab (cont):
|
|||||||
|
A
4" concrete
slab was poured
on top of the radiant
floor tubing.
|
|
||||||
|
Screeding helps work
out |
Then a bull float
helps level the high
spots, fill the voids
and work the aggregate
slightly below the
surface. |
||||||
|
The
slab was allowed
to sit for several
hours and then towards
the end
|
|||||||
|
Building partners:
|
|||||||
